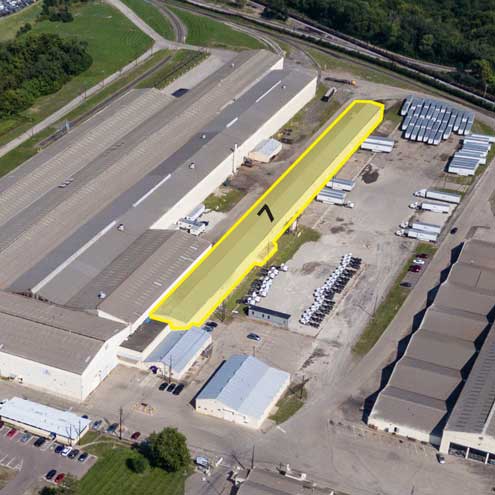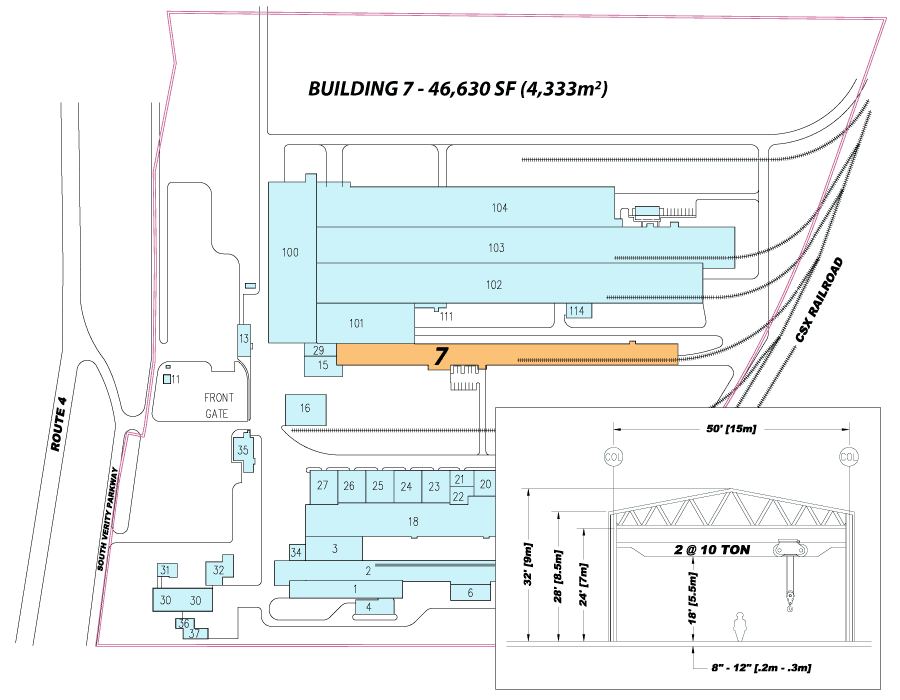
Building 7
46,630 SF Available
Two 10-Ton Bridge Cranes
Property Specifications
Length: 853’
Width: 53’
Eave Height: 28’
Clear Height: 24’
Crane Hook Height: 18’
2 Drive Thru Roll-up Doors
Floor Depth: Varies 8”-12”
Offices are Existing and Included
Heat: Gas/Air Rotation Systems
Future CSX Rail Access
Facility Features (PDF)
Building 7 (PDF)
Render & Plans for Buildings 7 & 104 (PDF)
Site Map & Floor Plan
Features Two 10-Ton Cranes

